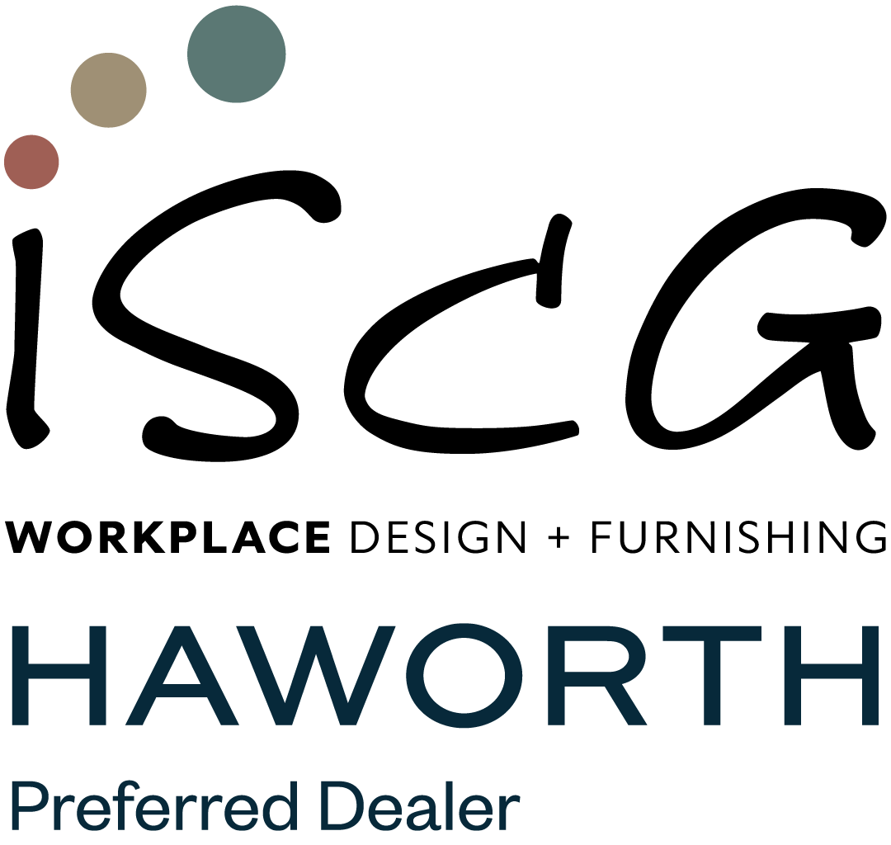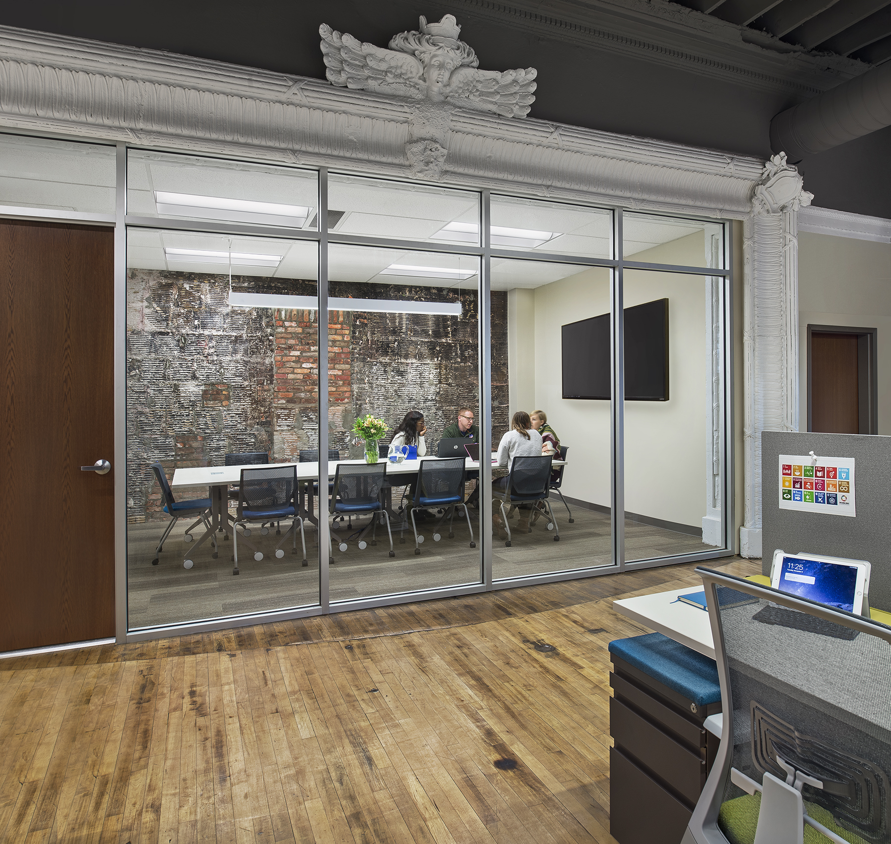
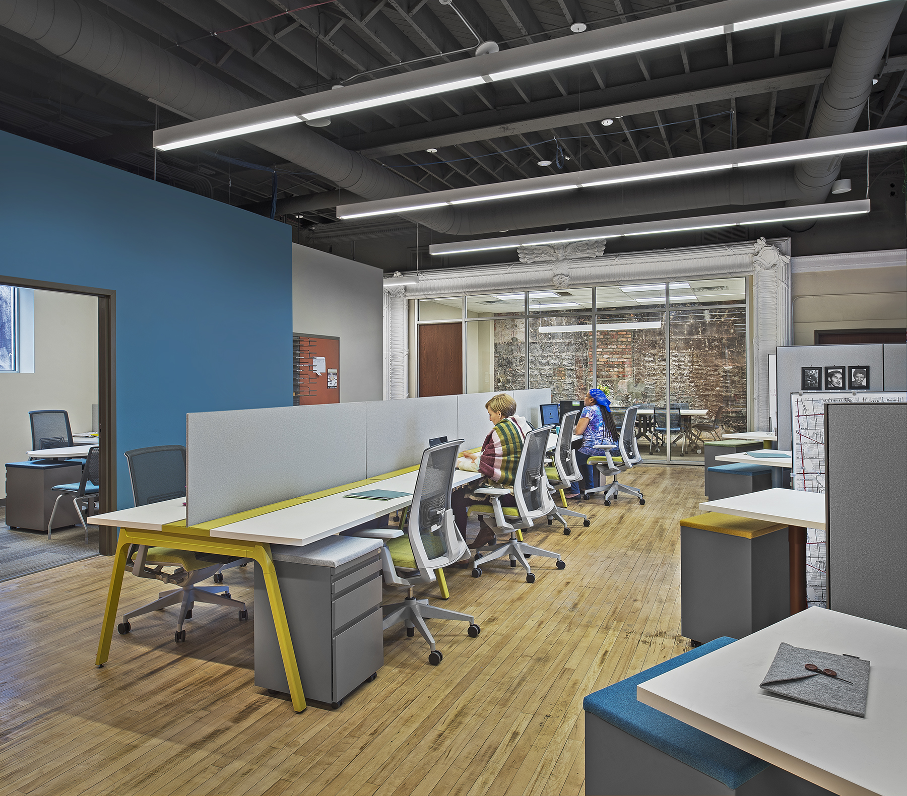
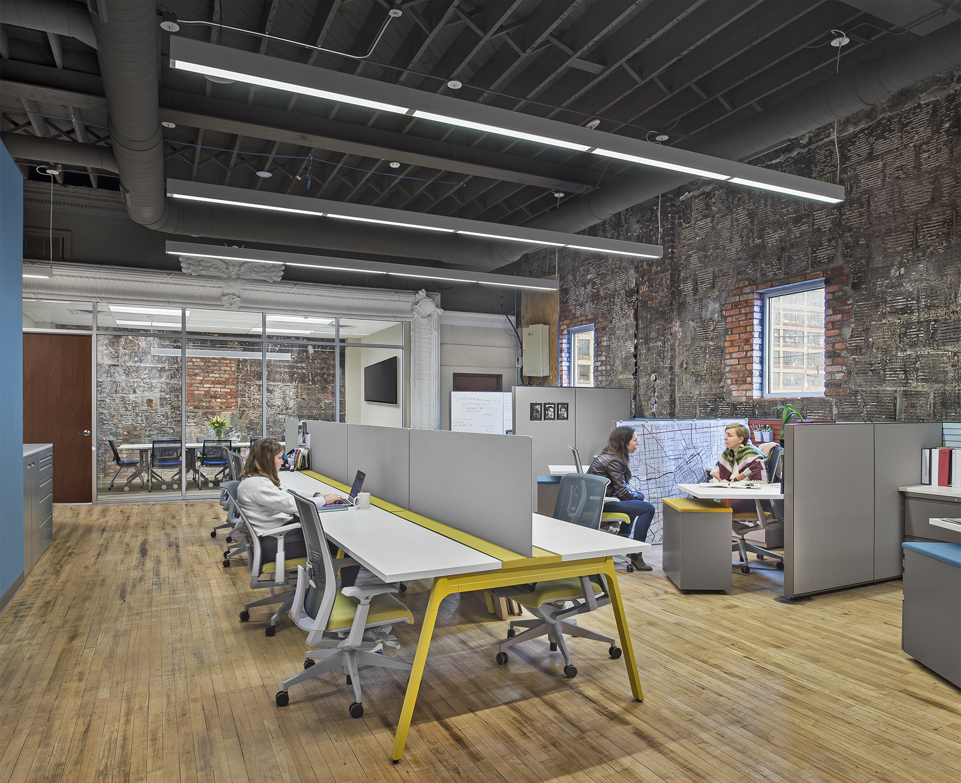
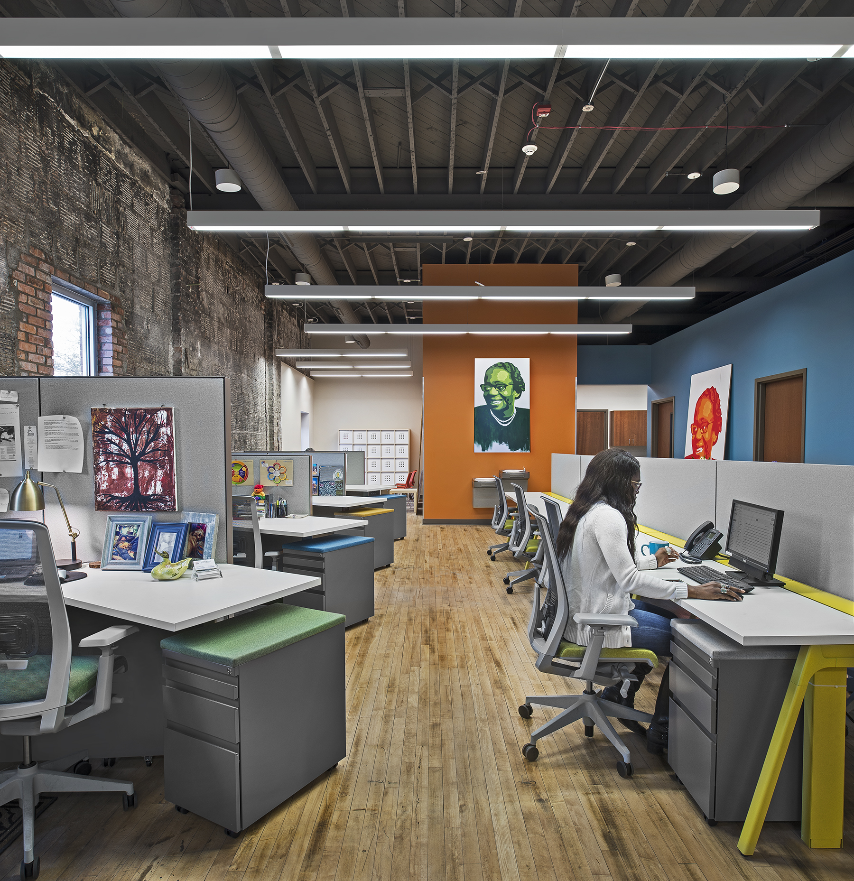
The Challenge
Ruth Ellis Center is a youth social services agency with a mission to provide short-term and long-term residential safe space and support services for runaway, homeless, and at-risk lesbian, gay, bi-attractional, transgender and questioning (LGBTQ) youth. The organization was looking for a partner to help renovate its existing space in Highland Park, Michigan into a friendly and welcoming environment for employees and youth. Together, it was our goal to modernize the space while still keeping and highlighting many of the building's original industrial features.
Needs:
- Open work environment
- Privacy for meetings and confidential consultations
- Training space
- Blend of old and new
- Inviting feel for youth
- Smart small space solutions
Design Solutions
We mixed colorful and new with rough and old to create a space that's warm and welcoming.
- Benching allows for an open environment, but still provides designated work areas for employees
- Low panels allow for natural light throughout the entire space
- Small and large conference rooms provide privacy for confidential conversations, and additionally provide spaces for training and collaboration
- Vibrant furniture finishes create a fun and welcoming environment for youth while still being sophisticated
- The original features of the existing building, like brick walls and hardwood floors, create an industrial yet warm vibe
