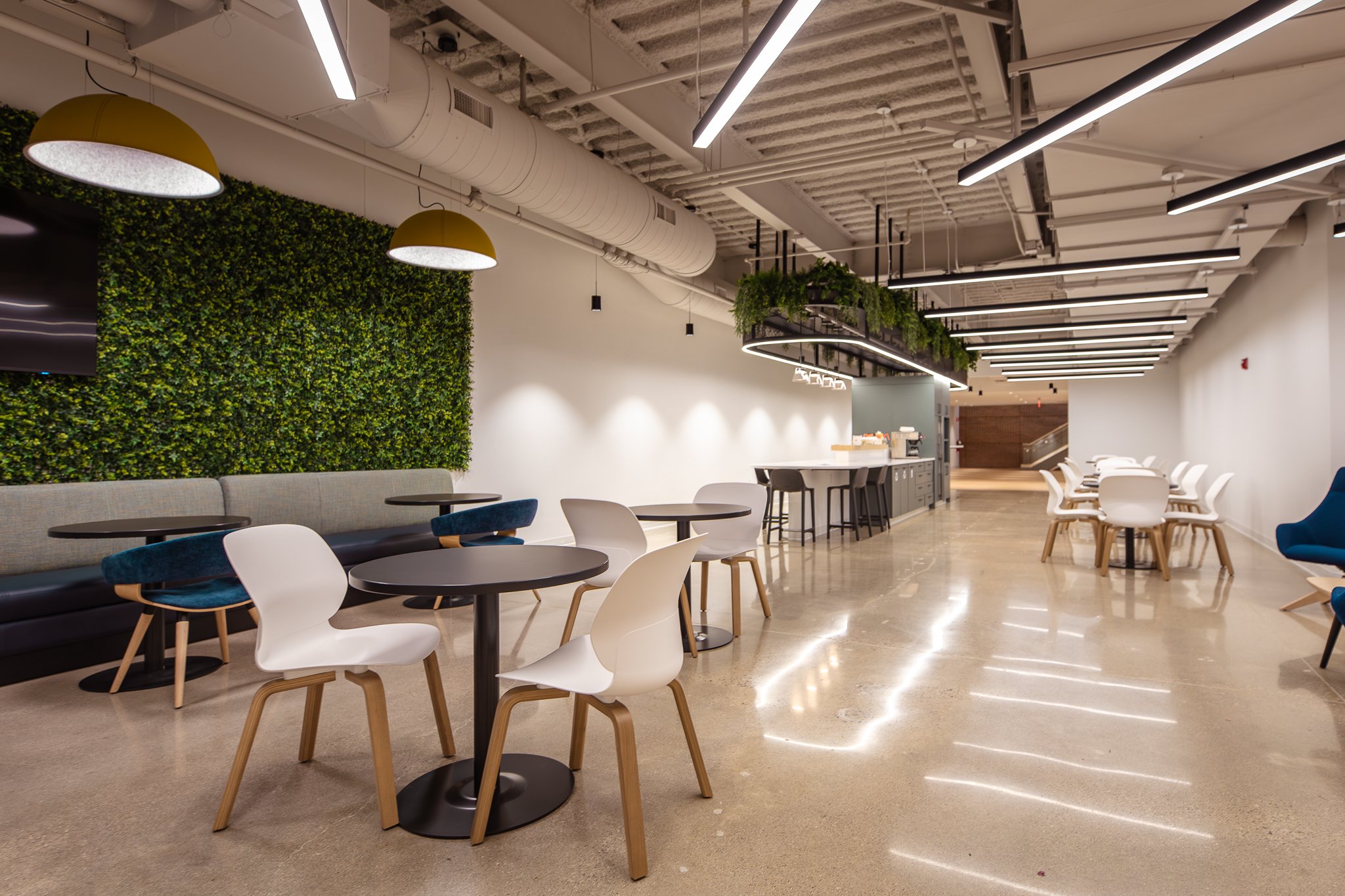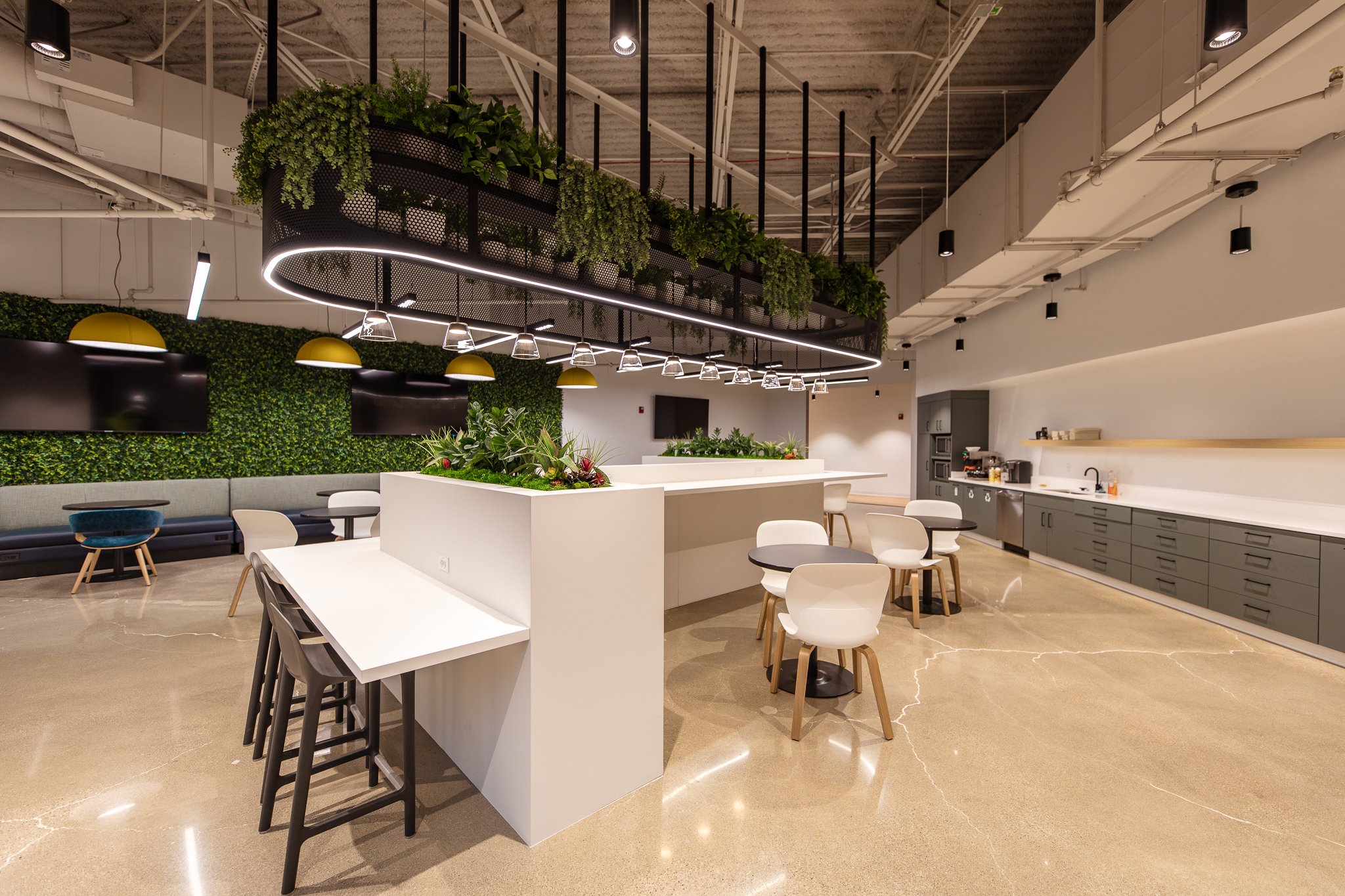
A motor vehicle parts manufacturing company located in Northville, Michigan, was working with an outdated building, featuring workstations with tall panels that made the space feel closed off and uninviting. Post-COVID, they wanted to reimagine the office as a welcoming space where employees would enjoy returning, reinforcing their company culture.
To bring everyone together, they consolidated separate locations into one headquarters, creating a central hub for collaboration and connection. Surrounded by natural light and greenery, the building offered the perfect backdrop for a light-filled, open design. To maximize daylight, they replaced tall workstations with benching stations, incorporating storage and planters for privacy. The layout now includes numerous meeting spaces and phone booths, providing open yet quiet areas for focused work and collaboration. Various alternative workspaces also allow employees to step away from their desks throughout the day.
Each wing features an elevated café with diverse seating options, while a wellness space offers an area to relax and enjoy views of nature. The building also has a game room with amenities like digital golf, a pool table, and other activities, creating an engaging work environment.
. Haworth Furniture Selections:
Workstations: Compose benching with Upside tables and Very task chairs, X-Series storage cabinets and lockers
Conference rooms: Immerse tables paired with Maari chairs
Collaboration areas: Cabana lounge, Planes tables, Hushoffice pods, Pop-Up tables
Café: Emeco broom stools, Maari chairs, Jive tables
