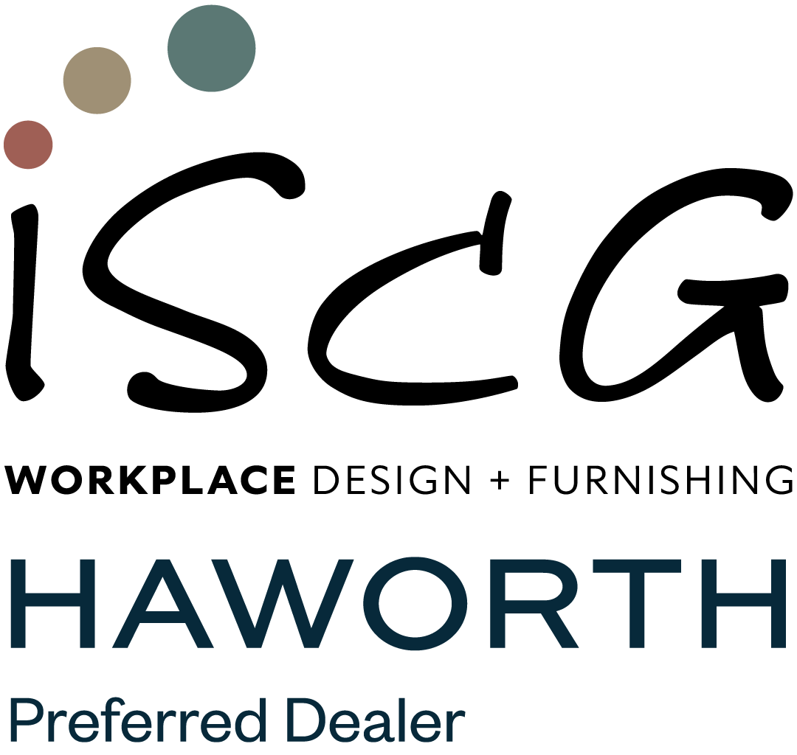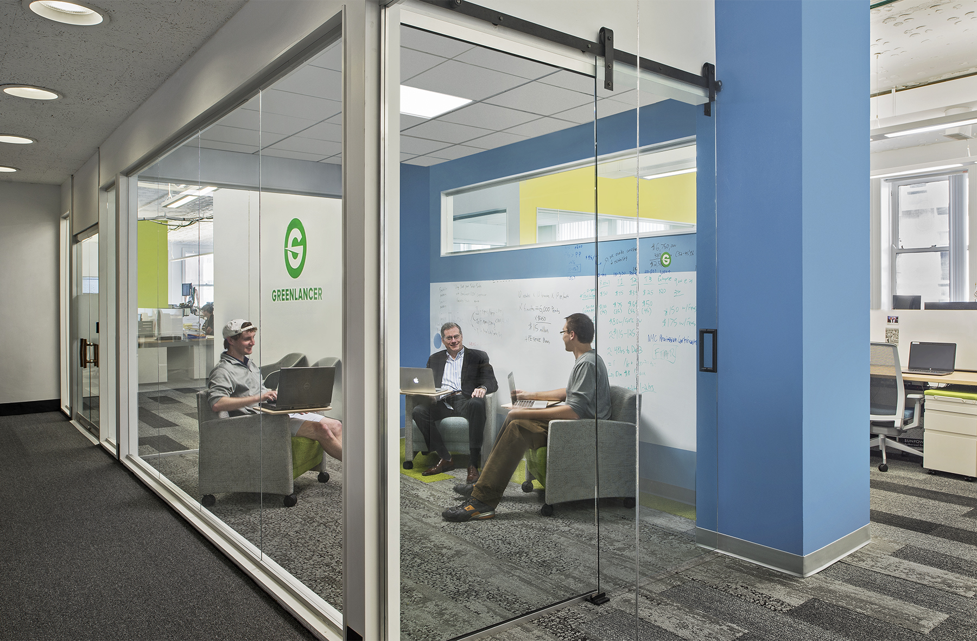

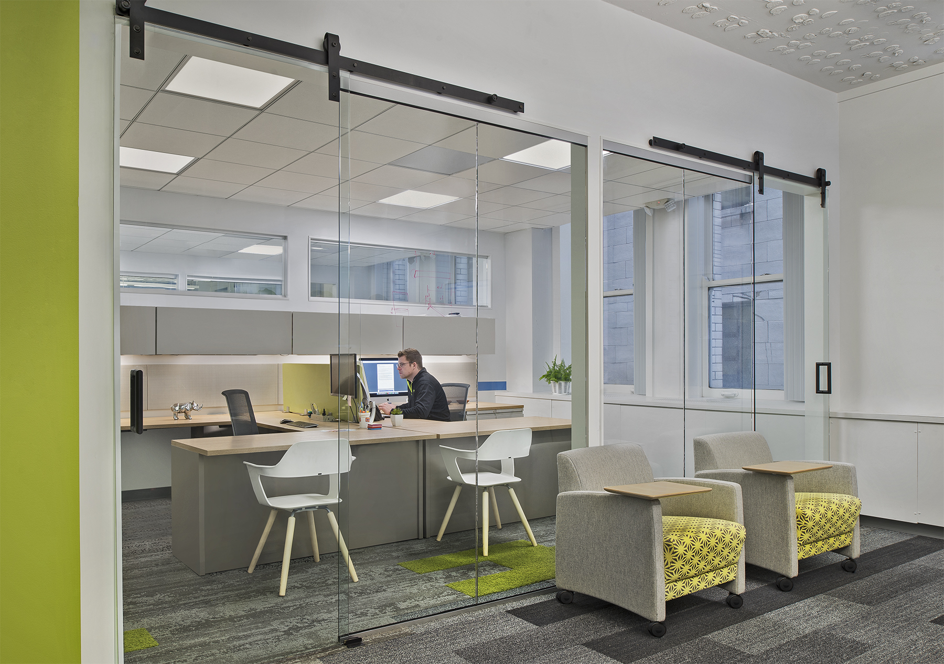
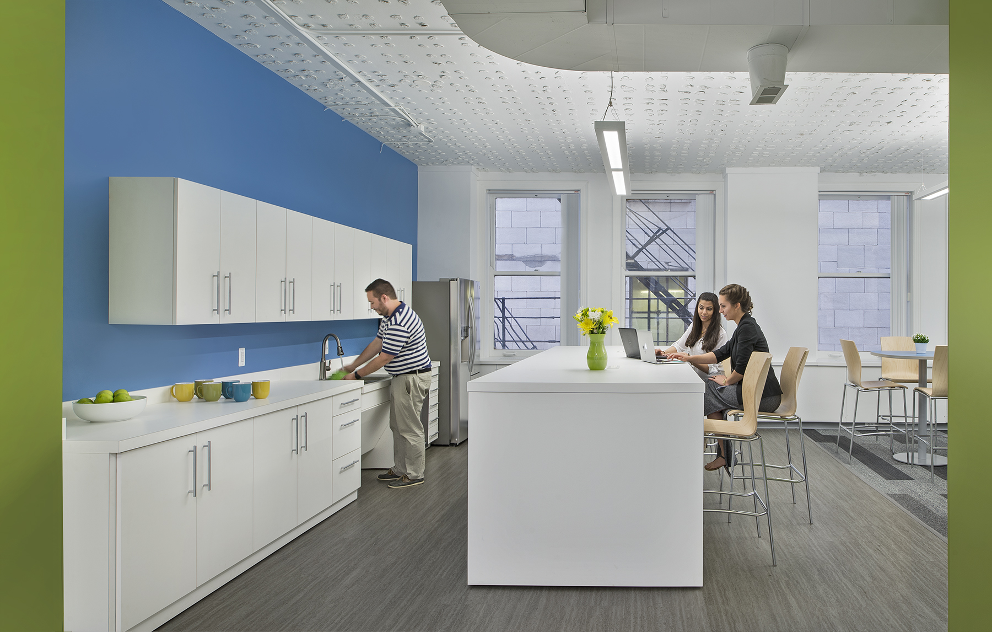
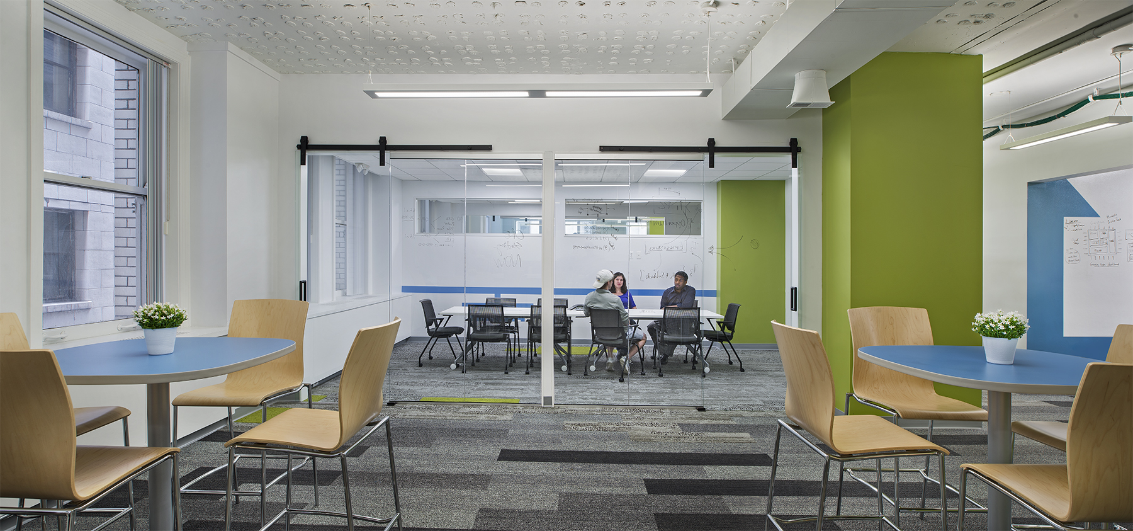
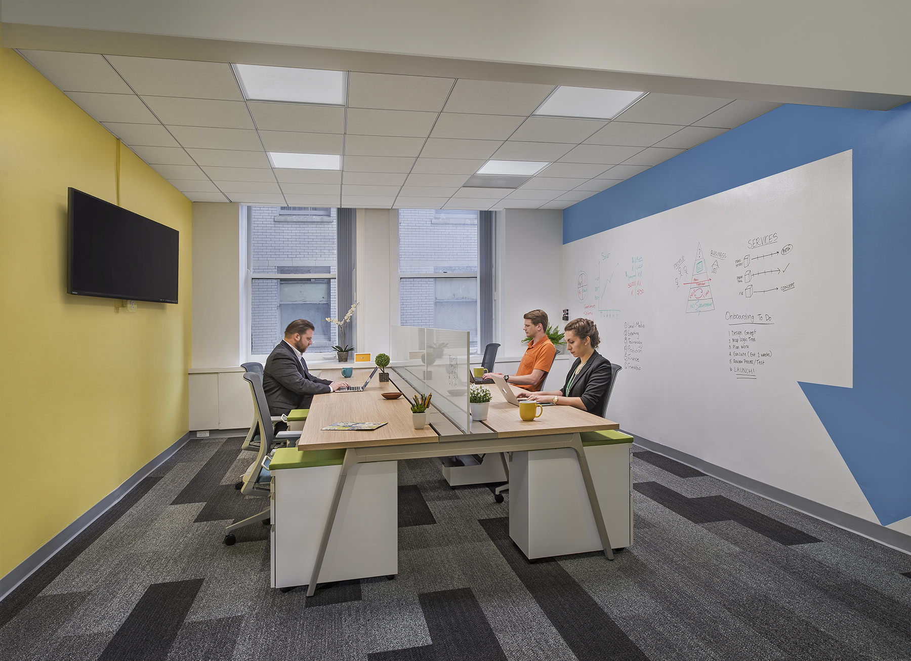
The Challenge
Detroit-based GreenLancer, a startup engineering consultancy for the solar energy industry, was growing quickly and needed to move into a larger space. The layout did not reflect their company culture, with a hodgepodge of different furniture types and exposed dangling wires. Due to the growth of the business, the single conference room was over-utilized and insufficient for how they function.
Needs:
- Highlight and reflect the company’s “green” culture
- Enhance the natural daylight within the space
- Open environment to encourage collaboration between departments
- Address wire management and organization within the furniture layout
- Include a variety of areas for conferencing and group collaboration
Design Solutions
- Reflect nature through the selection of colors and materials that mirror elements found outdoors
- Incorporate industry symbols through graphics and markerboard paint to tie into their culture and line of work
- Install glass walls to allow natural light to filter deep within the space, but still provide privacy for employees
- Develop a benching typical to keep the space visually open
- Control wires with central troughs that provide ease of access to power and data connections
- Include a variety of conference and collaboration rooms from casual soft seating arrangements to more focused settings
“I just wanted to thank you for all of your hard work and cooperation over the last few months! Your expertise was so helpful during this remodel. With all of the ups and downs throughout the process, I felt comfortable knowing that your team had our best interests in mind. Your team’s consistent effort and partnership helped us execute on a space that both our employees love and our company can grow into.”
