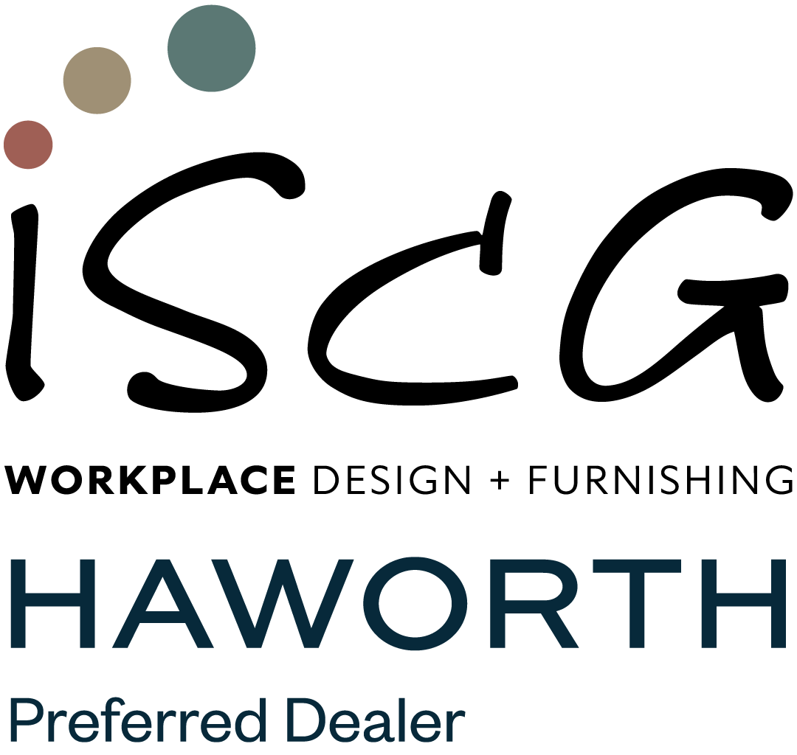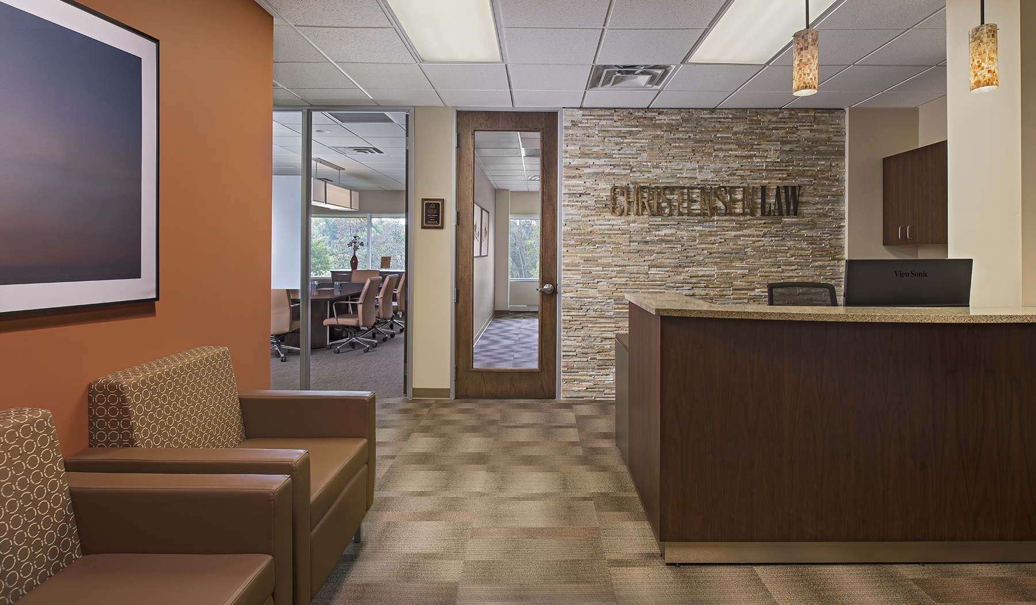
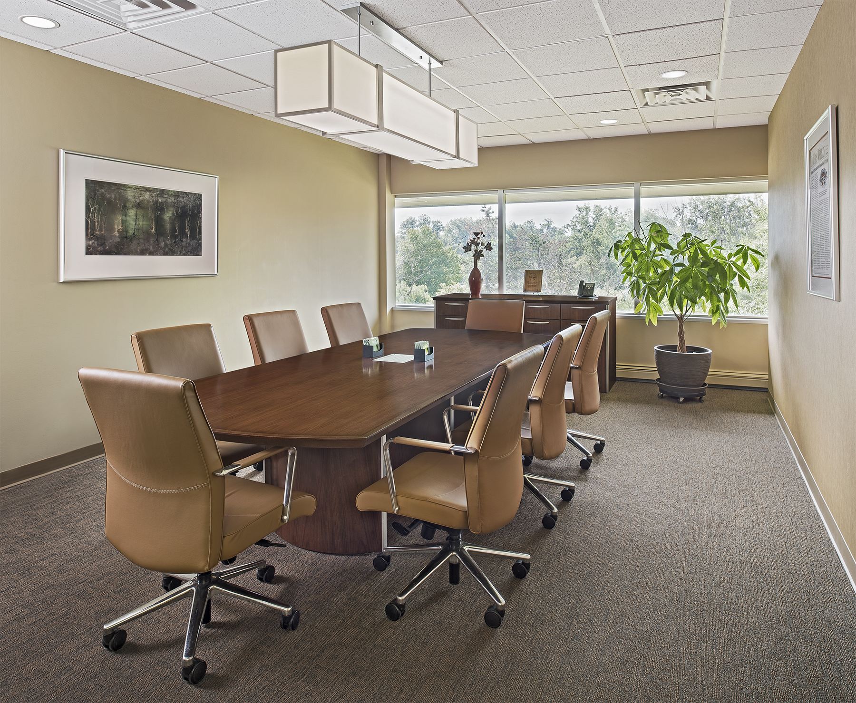
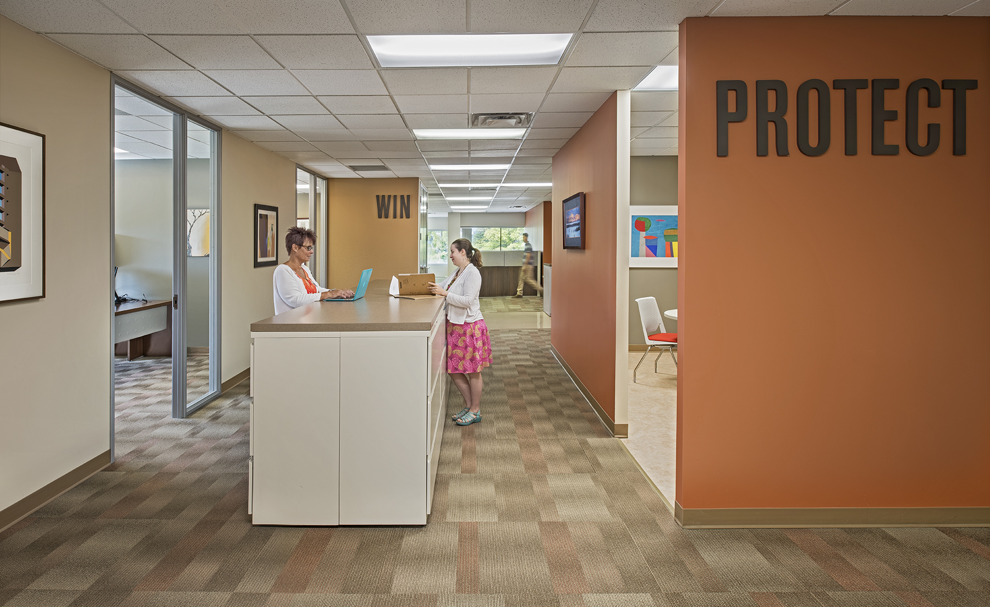
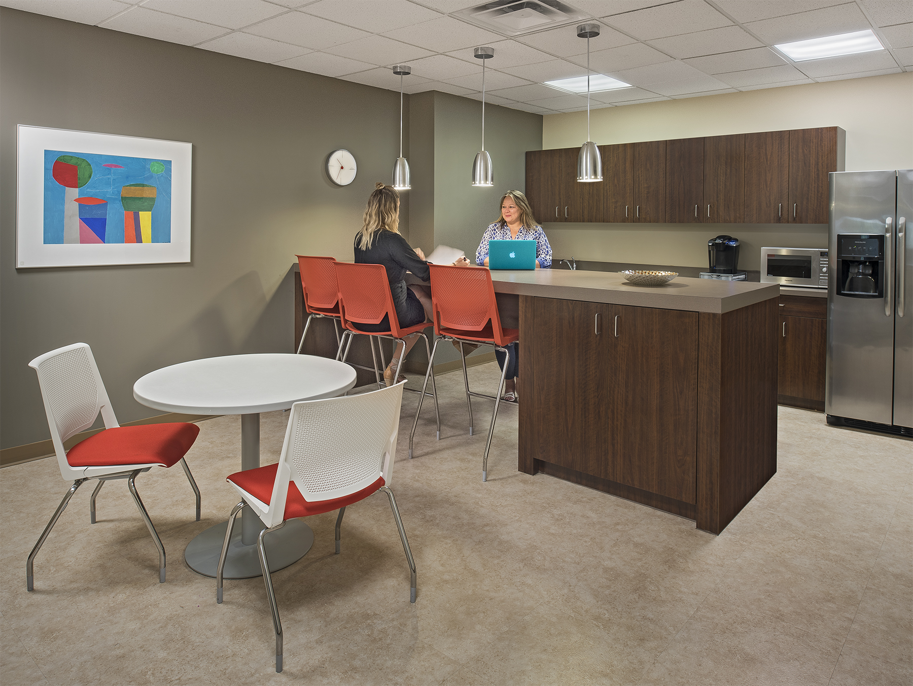
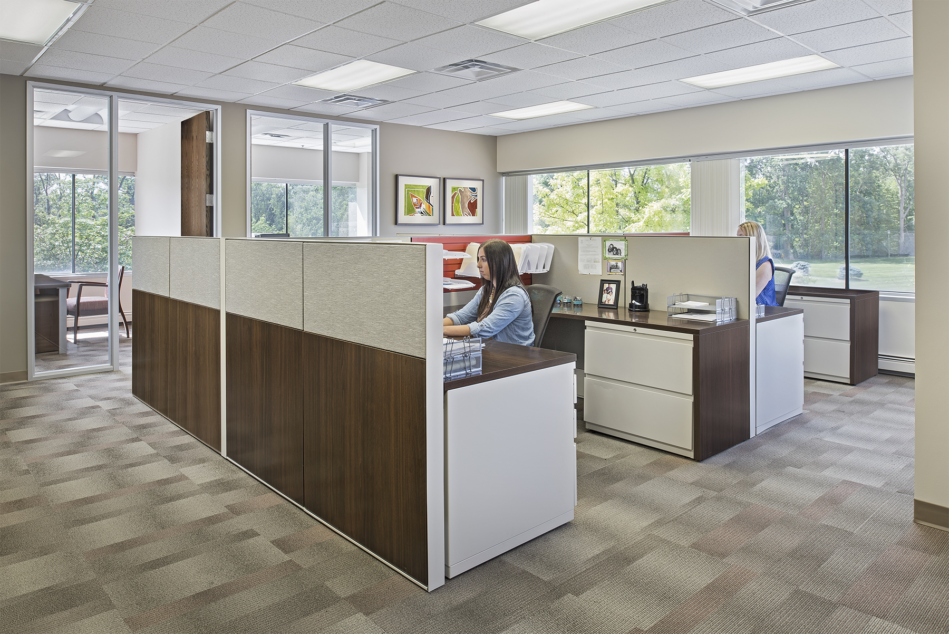

The Challenge:
Christensen Law, a law firm specializing in personal injury cases, first began working with ISCG upon inception. We facilitated multiple site evaluations to ensure that their location would promote their company values, stay on budget, and fulfill current needs and growth potential. Through a continued relationship, ISCG assisted with their office expansion in 2016 when they had outgrown their existing office suite.
Needs:
- Cultivation of a space that reflects a modern law firm with traditional confidentiality needs
- Furniture that can be reconfigured and built upon as the firm grows
- A multifunctional breakroom
- Easily accessible conference rooms that maintain confidentiality
- Welcoming reception area/waiting area that accommodates ADA/accessibility needs
Design Solutions:
Christensen Law required a complete turn-key design by our team including space planning, furniture, flooring, paint, art, wallcoverings, signage, millwork and stonework.
- Inviting reception area with custom stone accent wall as well as branded metal signage
- Small and large conference rooms away from the main hub of the office allows for continued confidentiality and privacy of current and future clients
- Timeless furniture solutions that can easily be ordered again or updated
- Custom wall graphics of company values to facilitate company culture
- Seated height panels allow for daylight to flow through the entire space
- Large file island and additional organizational tools for the paper heavy nature of practicing law
